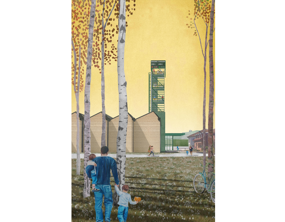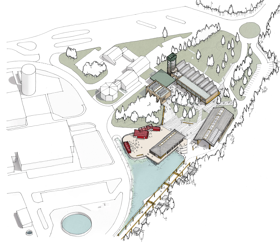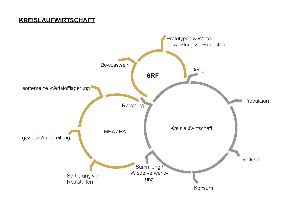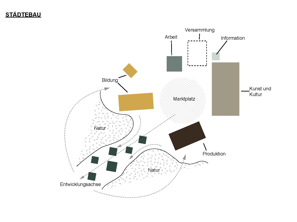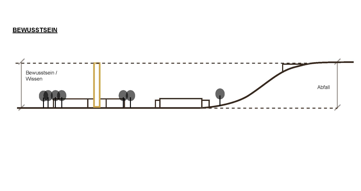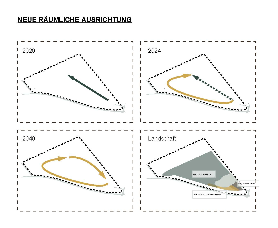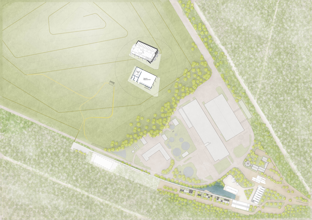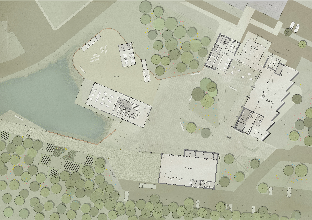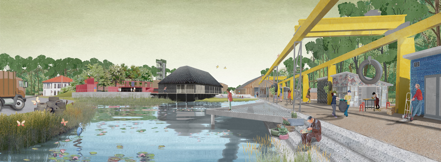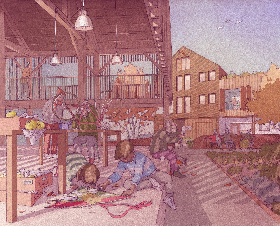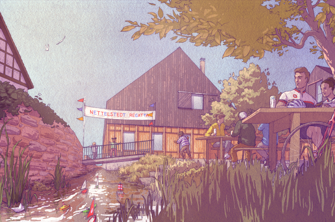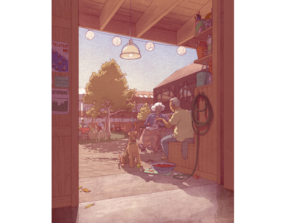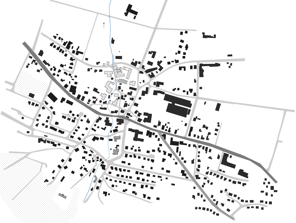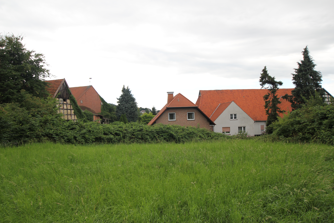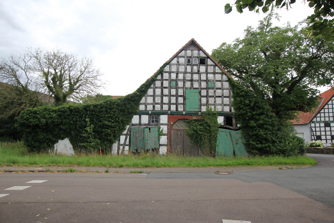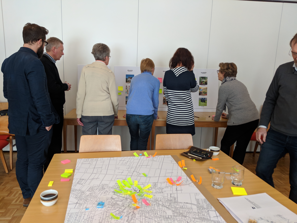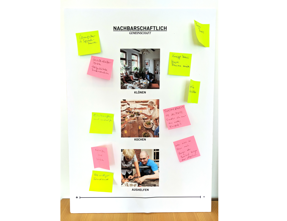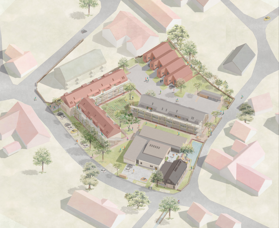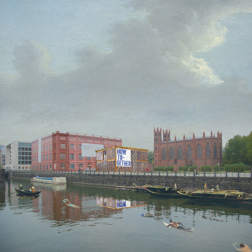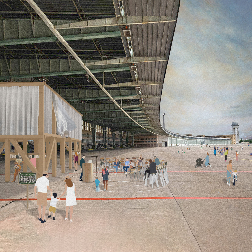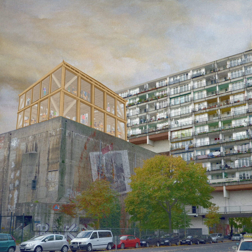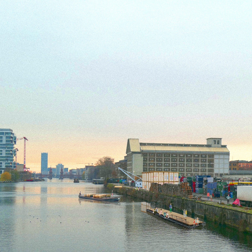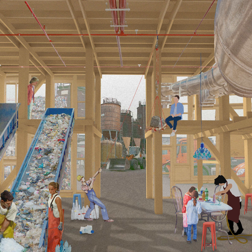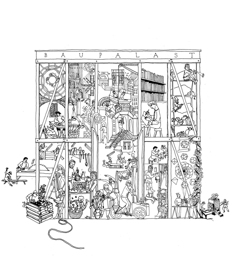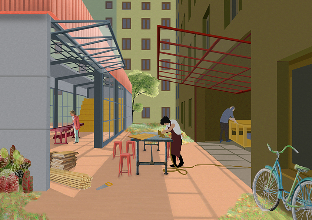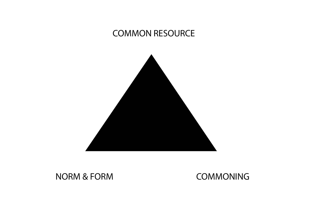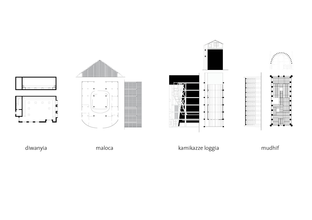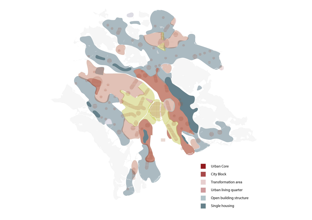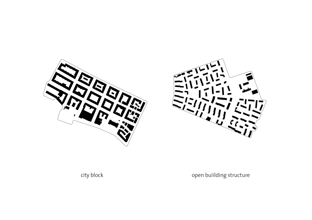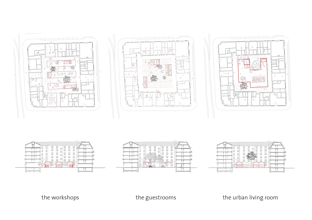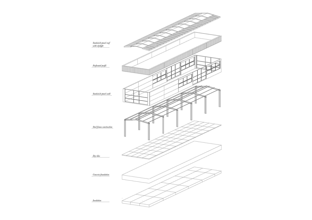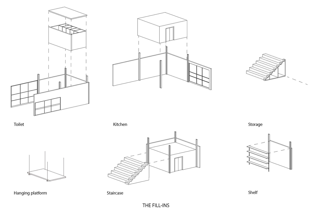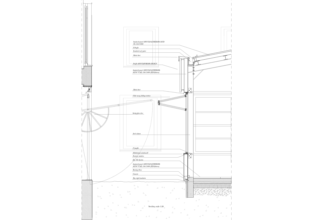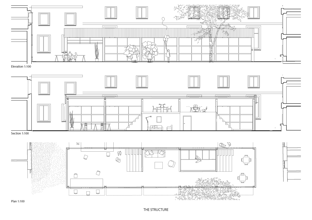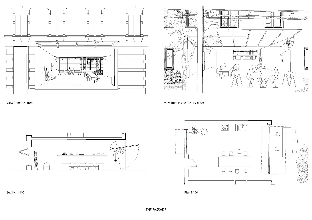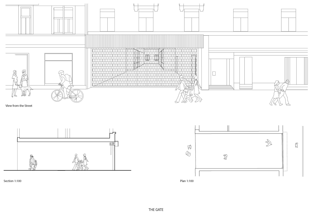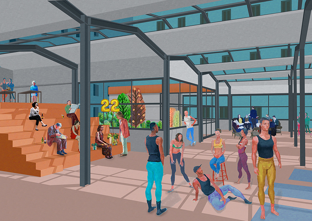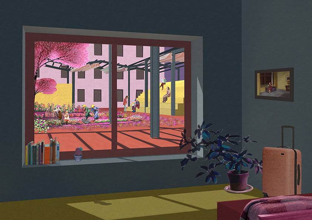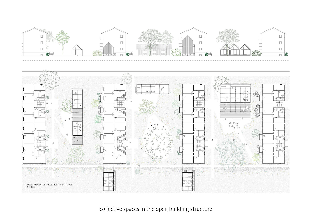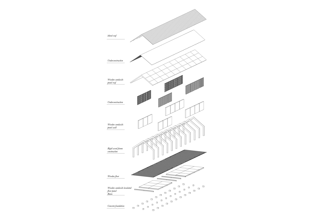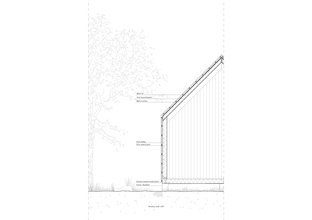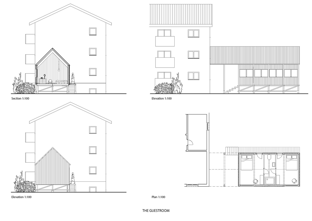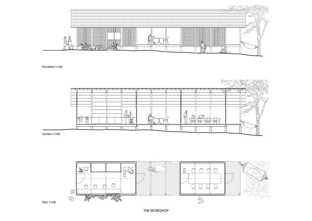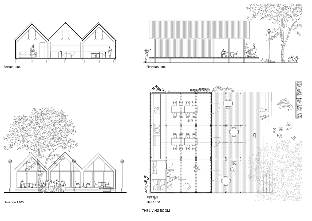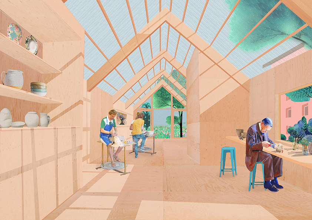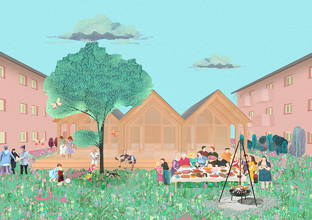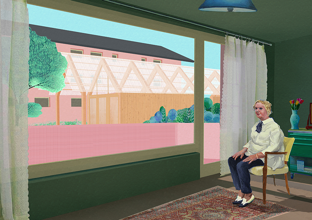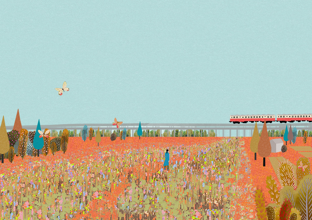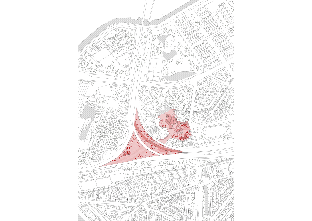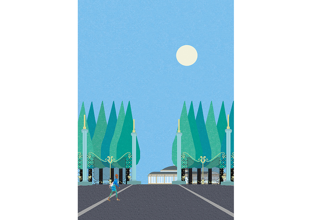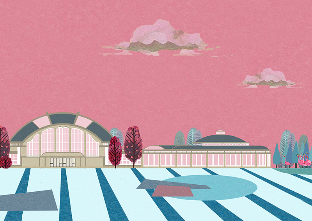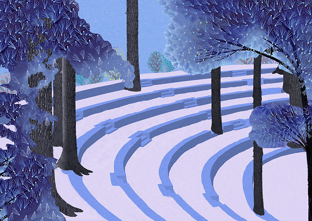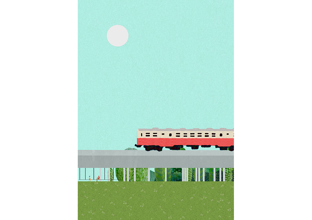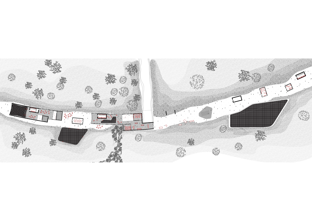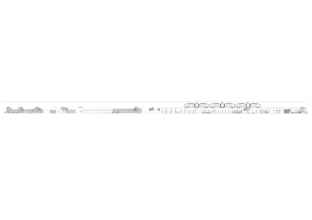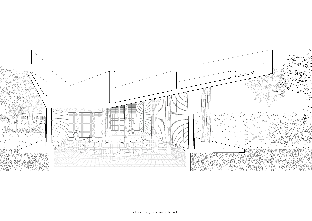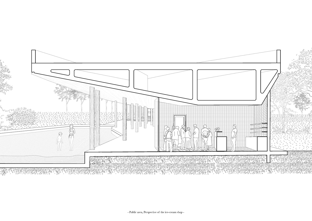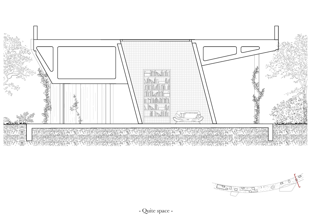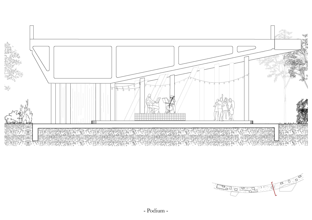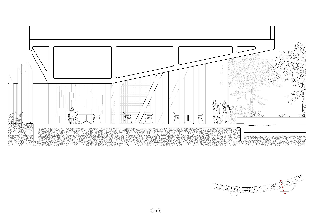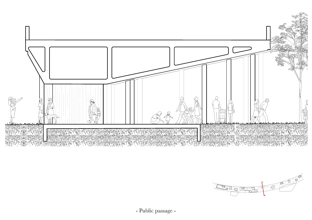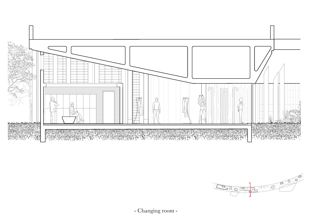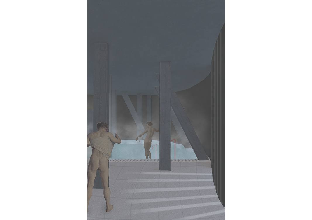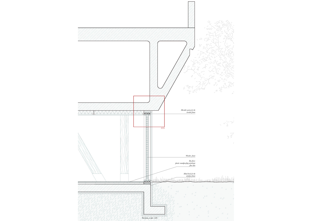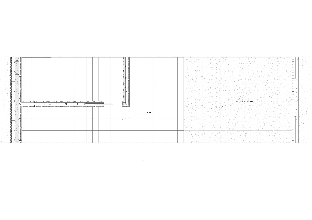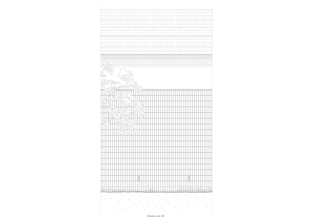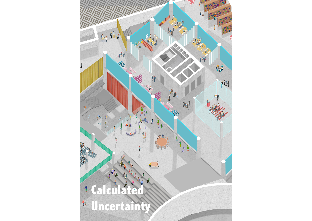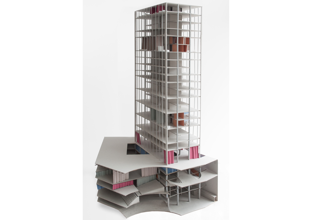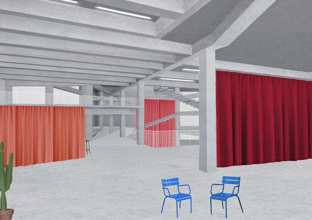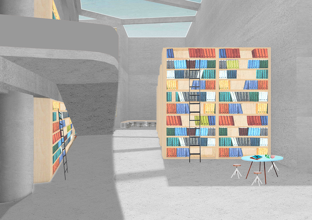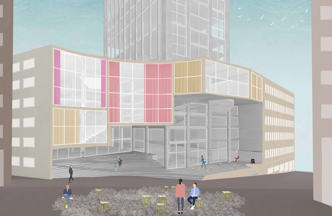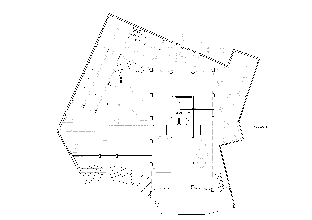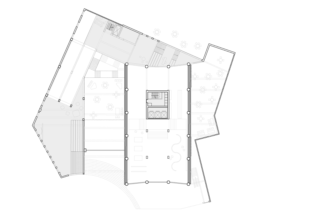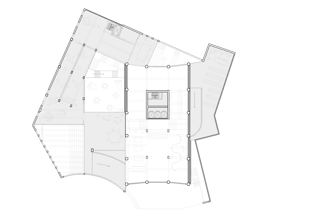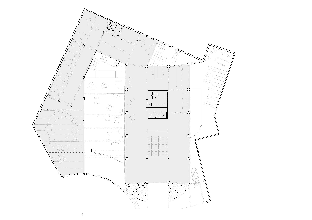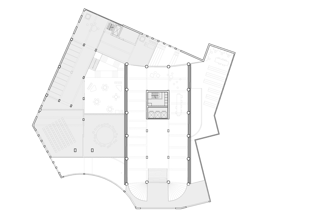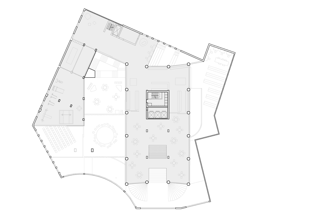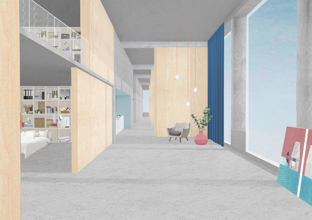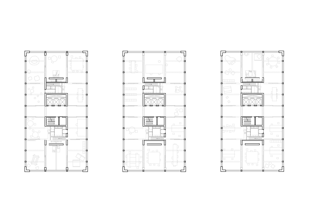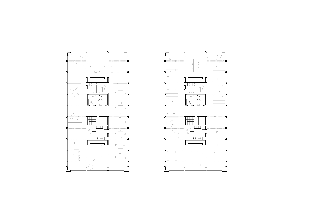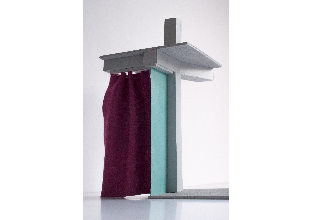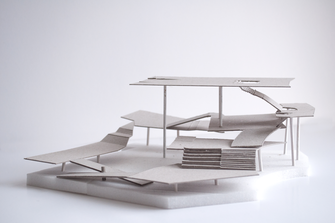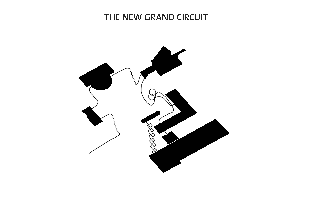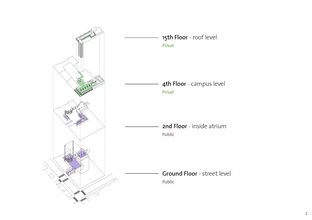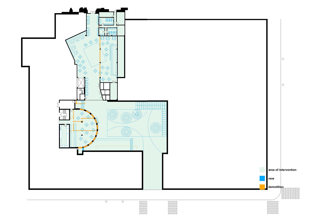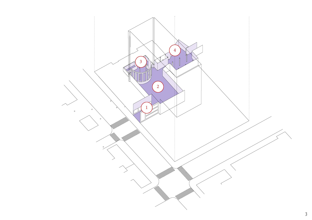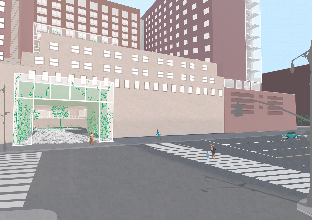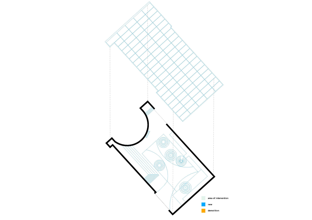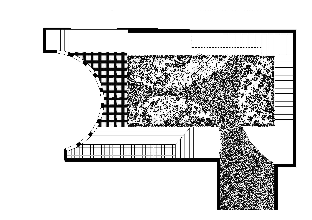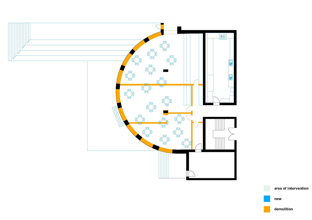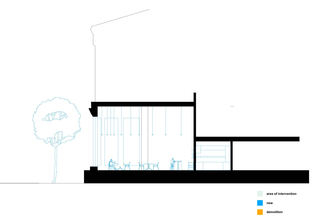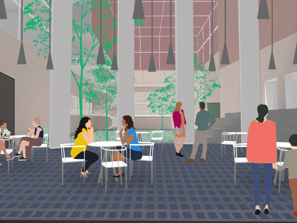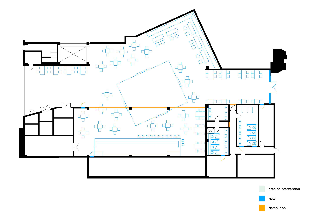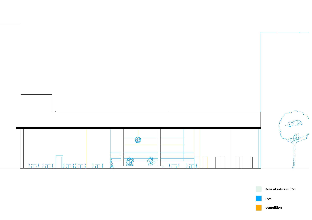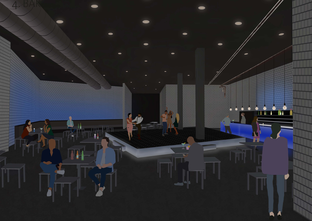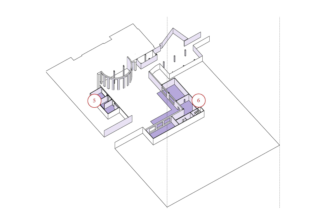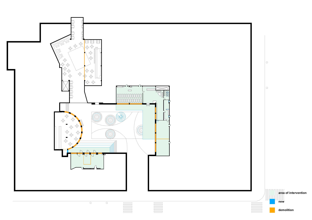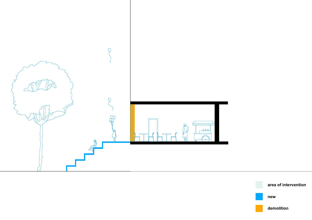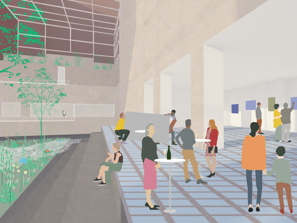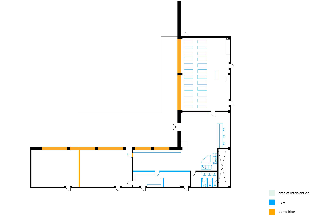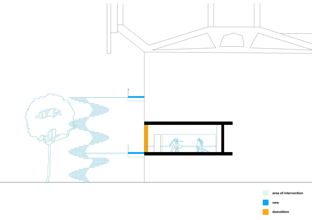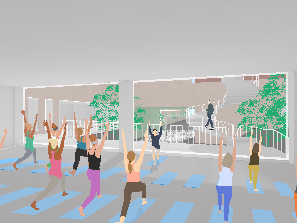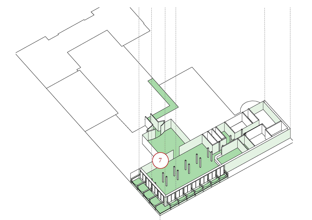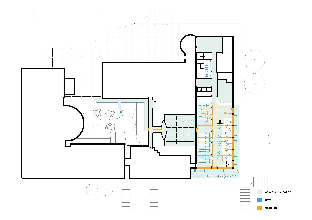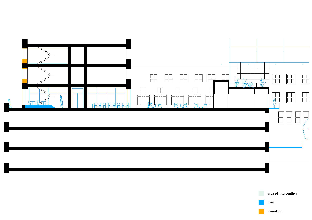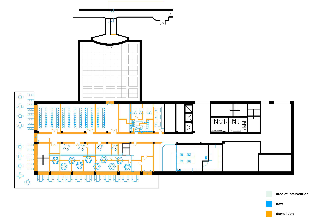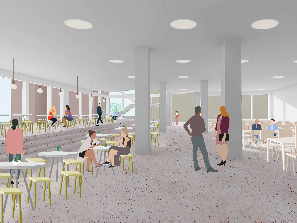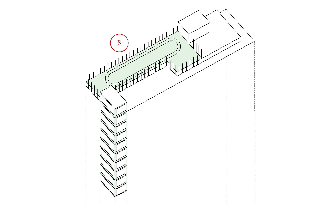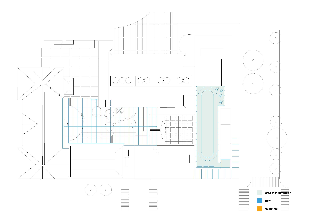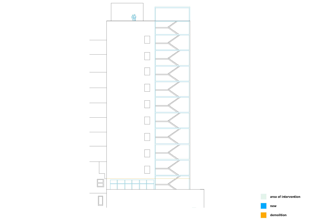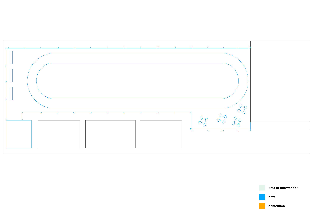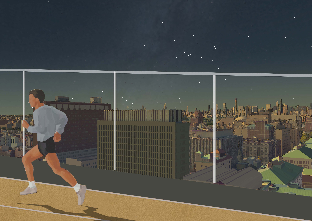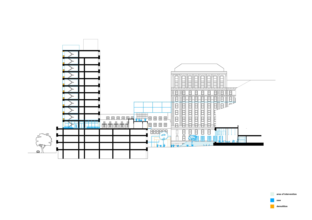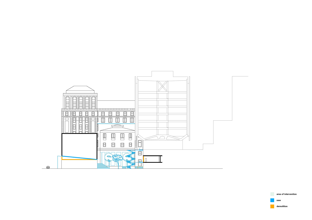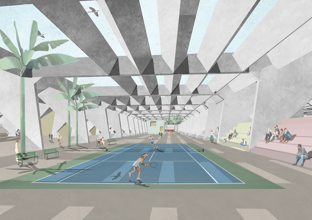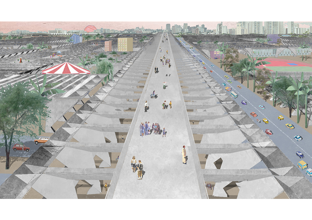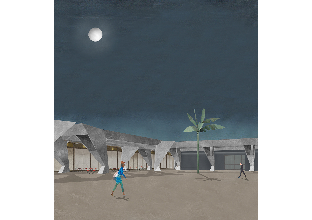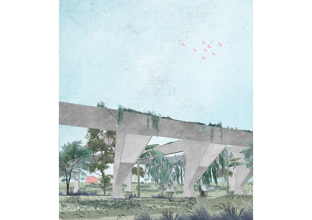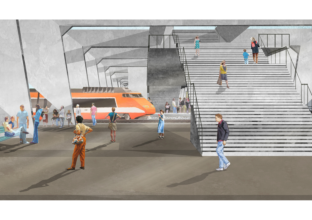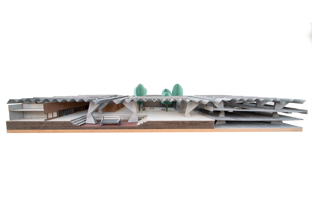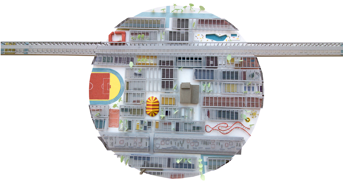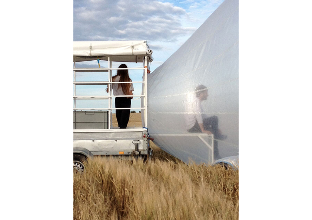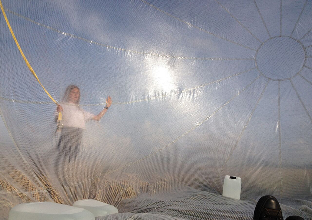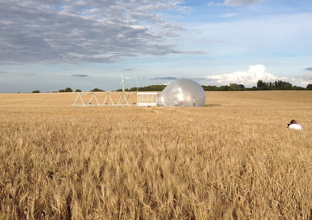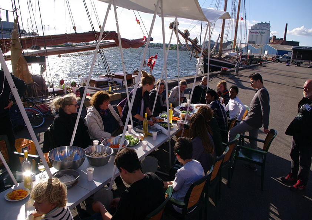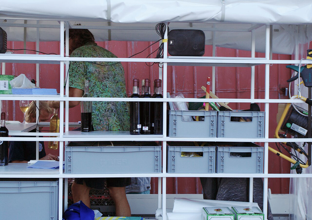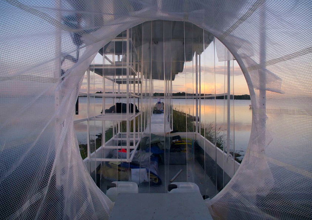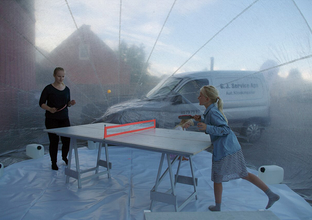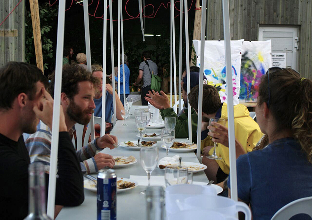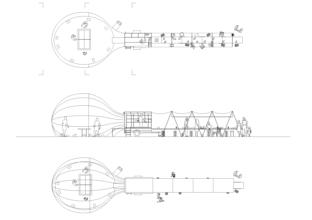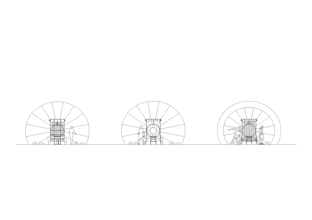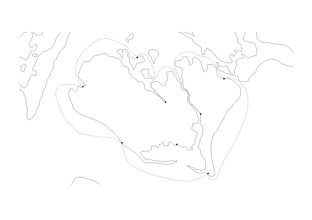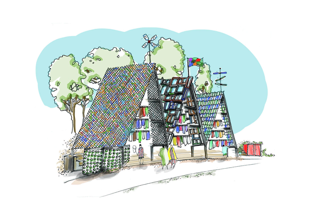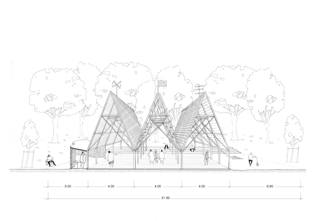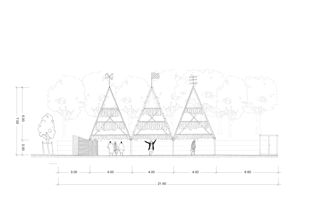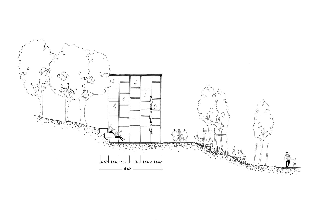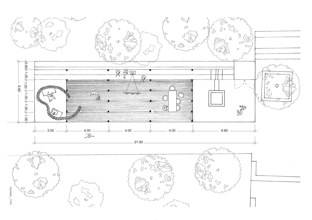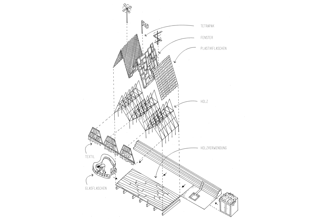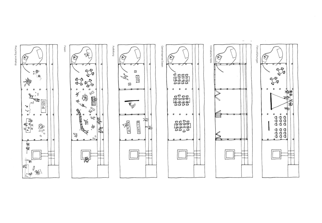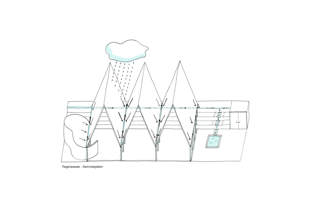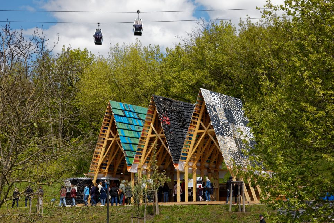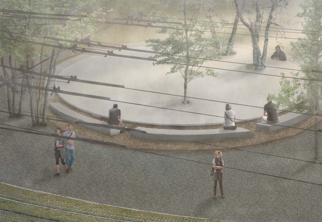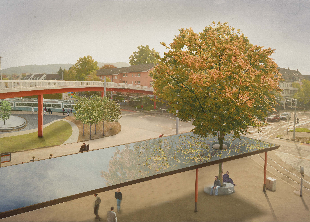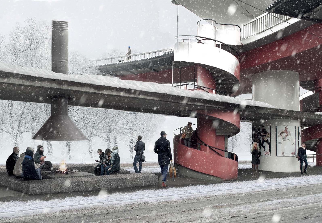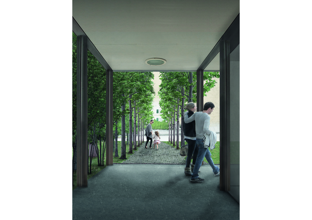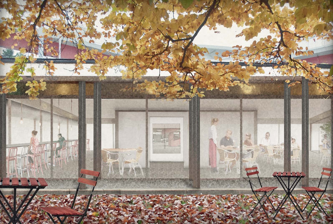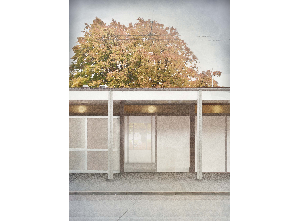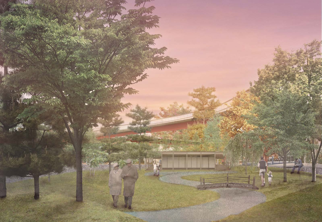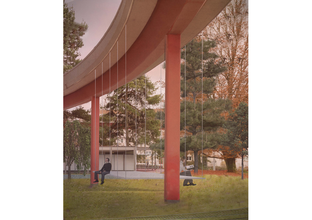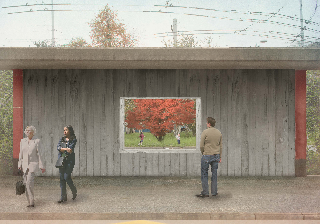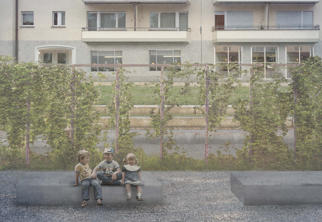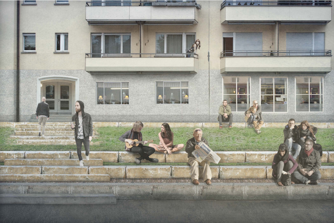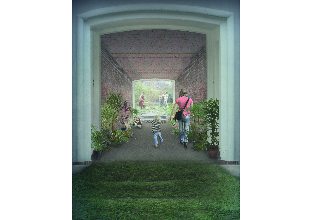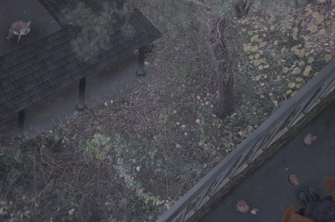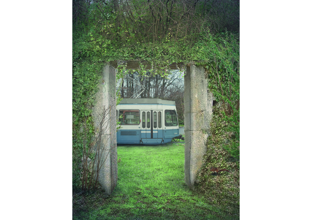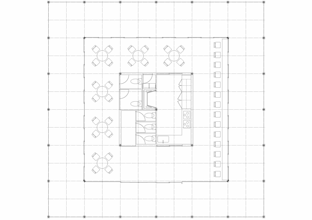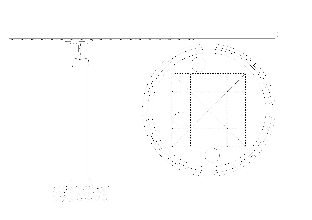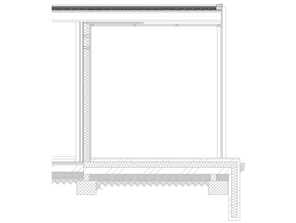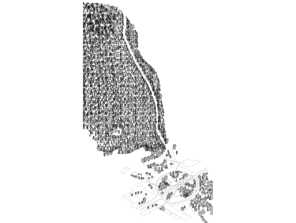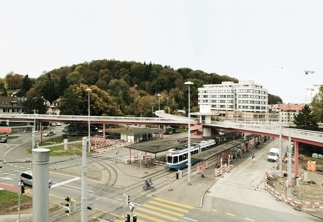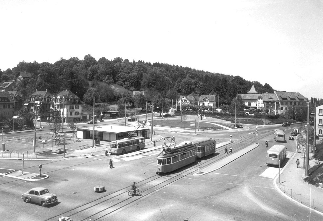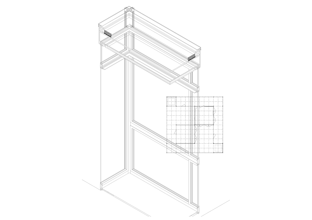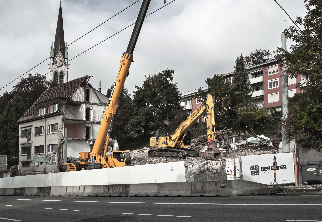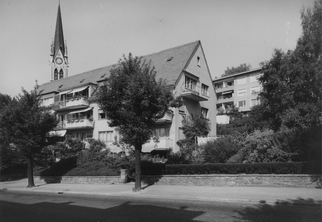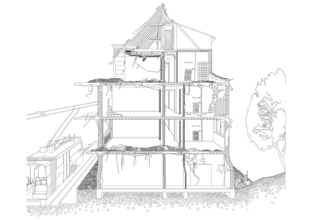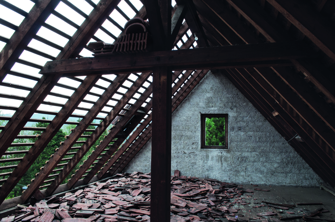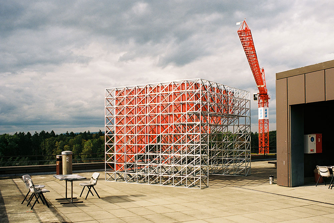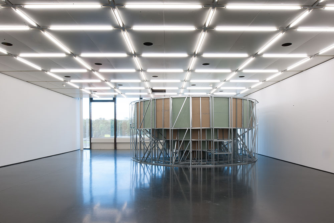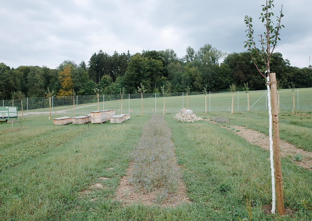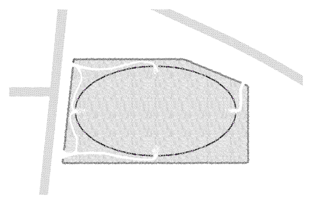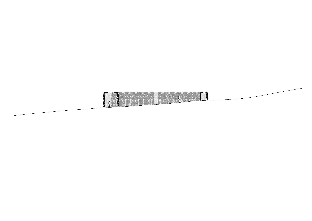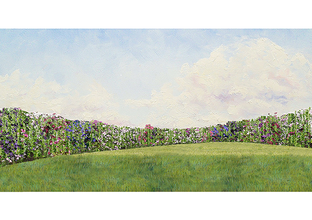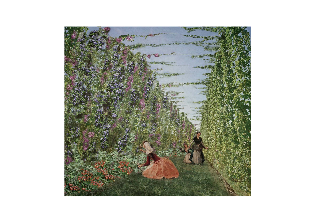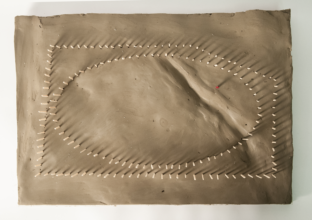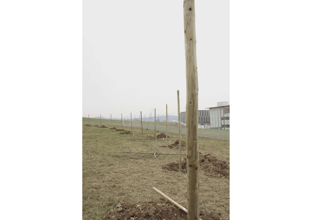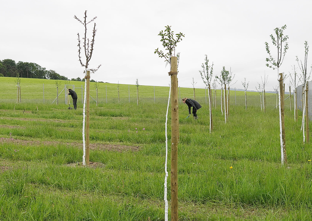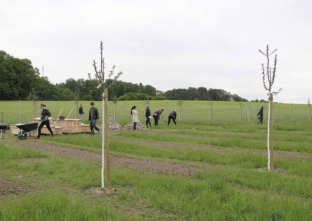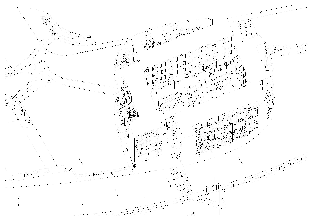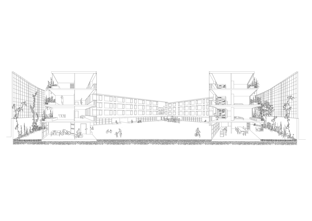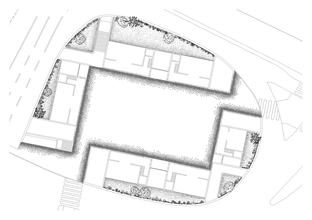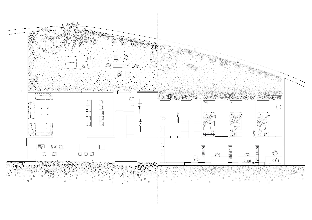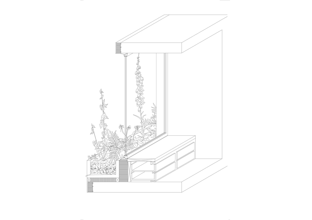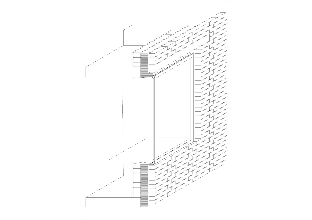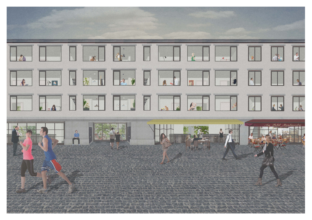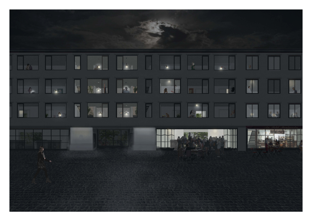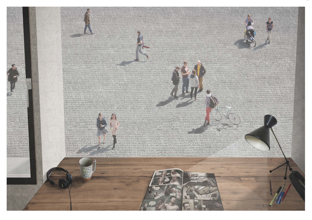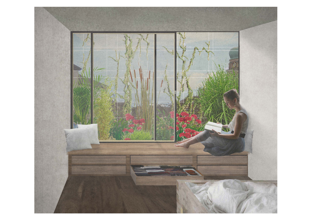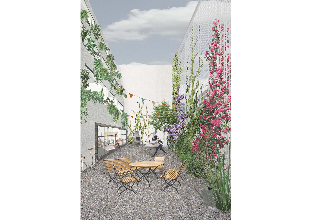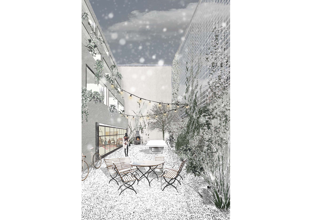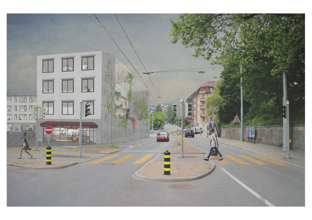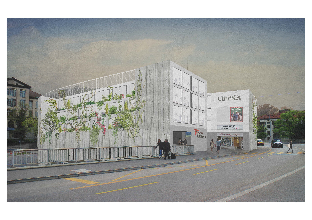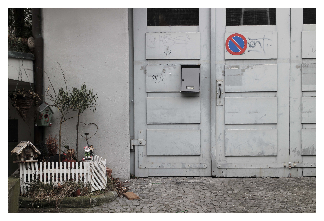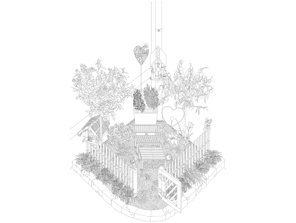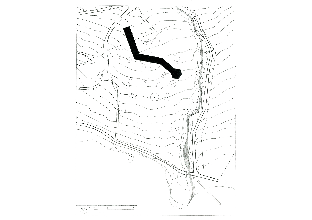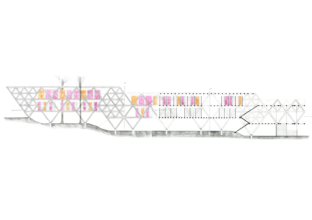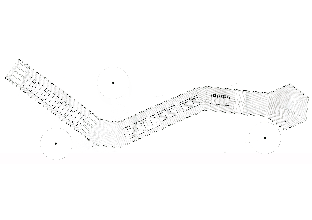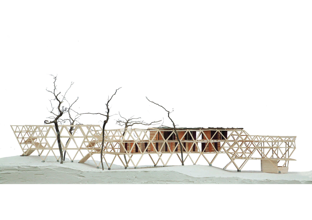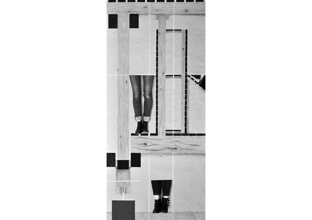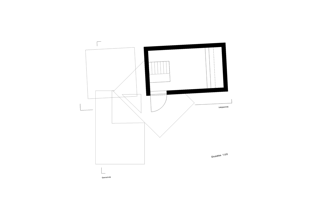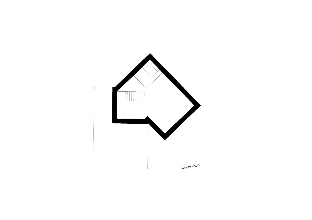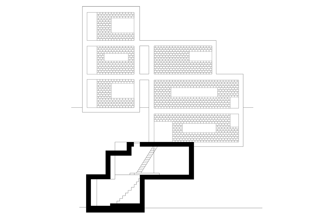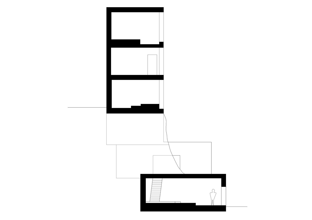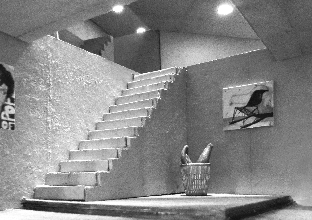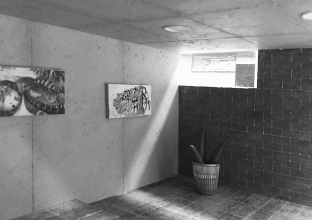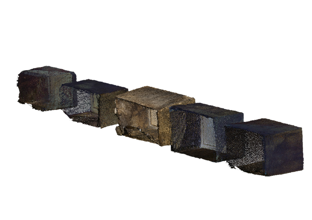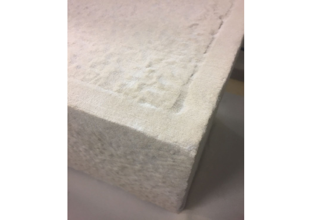CONSCIENTIA
The waste disposal center at the Pohlsche Heide has a large number of state-of-the-art technological systems for sorting, processing and landfilling of waste / recyclables. At the same time, the legal framework, together with the current challenges of the energy transition and climate protection, are leading to a fundamental change in awareness of how resources are becoming increasingly scarce. Against this background, the waste disposal company of the district of Minden-Lübbecke (AML), together with the KAVG, announce a future-oriented realignment of the disposal center Pohlsche Heide to a competence and innovation location for recycling and circular economy: The landfill becomes a new source of raw materials, the starting point for new innovations and a source of inspiration for regional value creation. At the center of the project is the „Smart ReCycling Factory“ – a resource-intelligent innovation center for circular economy.
Producing, consuming, throwing-away, depositing – this form of economic activity proves to be a one-way street. The traditional linear economy leads to a large amount of waste, which contributes to the global scarcity of resources and damages our ecosystems and humanity. A cultural change – a new way of living and working – is needed. A regenerative cycle must become the new guiding principle. This is exactly where the Smart Recycling Factory (SRF) plugs in. The goal is to raise public awareness, because awareness is the greatest catalyst of change. Awareness is stimulated by using architectural and landscape elements, which are connected to existing elements such as the old weighing station and processes through a resource-saving strategy of “plug and play”. The buildings themselves use a number of sustainable building materials such as rammed earth, which makes reuse of the existing clay-based soil, and recycling materials combined with CLT structures. In their entirety, they form a new arc of consciousness, innovation and playful experience, which in the future will be closed to a circle by the element of growth.
Location: Minden, Germany
Collaboration: Architekturbüro Lindstedt, Studio8fold, Tate Harmer
Year: 2020
Type: Competition – Shortlisted, final decision pending
DORF IM DORF – Neighborly and cross-generational living in Nettelstedt
The Dorf im Dorf (DiD), a brief brought forward by the local community of Nettelstedt, is a pilot project for neighborly and intergenerational living in the countryside, which is being developed for up to 60 residential units in the old town center of Nettelstedt. DiD is a project that promotes a self-determined life in an active village community. Young and old live together – in the middle of the village. The quarter consists of a variety of residential typologies in the form of cooperative rental apartments, condominiums and terraced houses, which are grouped around communal spaces and gardens. An integrated care concept supports one’s own independence in all phases of life, including a residential care group and a small outpatient base station of the Diakonie. In order to revive the qualities of the village center, the Nettelstedter Bach is to be renatured along the old quarry stone wall and a village café with its own guest rooms is to be operated, which will serve as a meeting point for all villagers close to home.
Location: Nettelstedt, Germany
Collaboration: Architekturbüro Linstedt, Studio8fold
Year: 2018-
Type: Housing
BAUPALAST – A city making laboratory under self-construction
Support structures give access to unfinished buildings and support the latter as long as they are not autonomously stable. The same is needed for Berlin’s diverse, emerging and partly precarious creative constellations in the context of quick and profit-oriented city-development. Berlin is in desperate need for open-minded space.
This project is about producing a support structure for public space, in which urban topics can be addressed in different manners, debated and negotiated. A space to work – not profit orientated, but economically sustainable – live, eat, love; enjoying the overlapping of all. Of permanent presence. Of decent scale. For over-size plans and ideas. Oriented versus the collective needs. Each step – slowly scaled and adapted to real circumstances – creates a model that can exist in the long term also elsewhere. A place to learn and to question, in the quest for the astonishing; triggering associations, creating connections and practicing different readings of now. Whether on the polemicized site of Berlin’s Bauakademie or under the roof of Tempelhof’s former airport building, on industrial inner-city sites, or on the roof of one of the city’s impossible-to-destroy bunkers: The Baupalast is both the place for and the subject of discussion. It is an architecture that is under constant transformation; closely and creatively relating design and implementation, adapting to seasonal changes and programmatic development. The permeability of outside and inside are crucial, where ideas and impulses can be absorbed and made productive. The Baupalast is a construction site, which is not the confrontation of a design with a reality, but a context where the design evolves organically and prototypically under consideration of its surrounding: potentials, infrastructure, neighbours, energies and material flows.
Peoples‘ needs – of neighbours, children, senior citizens, initiatives, social institutions… – get their articulation, their concretization, their realization and can be supported and transformed in constructed answers.
Location: Berlin
Collaboration: Constructlab, Guerilla Architects
Year: 2019-
Type: New alliances
COMMON GROUND
Cities have become important sources for extracting profit. Against this backdrop the urban commons emerged as a new way to re-appropriate the city. What is the role of the architect and architecture in the context of the urban commons?
The first step towards this theme was an extensive theoretical study. It comprised finding for myself a definition of what the urban commons exactly are. I narrowed the definition down to three aspects: Commoning, Norm & Form, and Common Resource. Based on this understanding I searched for examples in the built environment expressing these concepts. This brought me to collective spaces, such as the Tukano Maloca in the Columbian Amazon, the Kamikazze Loggia in Georgia, the Mudhif in the Iraq, the Dewanyia in Kuwait, and finally the Allmendräume in the new collective housings, the “Parkplatz”, and the Labyrinth in Zurich.
Understanding more and more the need, but also seeing the lack of collective spaces in city life, the proposal emerged to develop a typology of urban (indoor) collective spaces. The following questions were asked in this regard: Where will they be located? How should they look like? And what program can they host?
I chose Zurich as a case study. Analyzing it I recognized that within the city block and open building structure hidden opportunities lay that could be unlocked for the urban commons. Coming back to my three notions of the definition of the urban commons, I identified the collective spaces which produce social capital with Commoning, my design approach to develop a new typology based on principles of architectural elements such as form, materiality, composition and function with Norm & Form, and the city block and open building structure with the Common Resource.
Location: ETH, Prof. An Fonteyne
Year: 2018-2019
Type: Master thesis
OUT OF THE BOX
The project “out of the box” aims to connect the Diergaarde Blijdorp with its context, in other words: the city. It should not only attract people, but also give back a public green space to Rotterdam. At first the the lower part of the zoo will be turned into a public park, by introducing a new axis, which overlays the existing one used by Sybold van Ravesteyn when designing the Diergaarde Blijdorp in 1940. As the aim of the project is to make this place accessible for everyone and thereby give the project a social purpose, the masterplan will be extend to a broader site, which not only includes the zoo of Rotterdam, but also an abandoned natural space surrounded by railway tracks. This will break the isolation of the zoo especially the rivieràhal (central building in the zoo built by Ravesteyn) and connect the neighborhoods. We shall create a transition between the urban (the city) and the nature (abandoned space between the railways) through several interventions.
The protagonist of the project is a railway that will be elevated in order to allow a passage underneath it to connect the natural abandonded space with the Blijdorp area. At the same time the space under the viaduct will be used to create on one side a public and social place following the idea of the masterplan and on the other side a more private bath. While the structure of the viaduct references to the heaviness of the civil engineering, the bath underneath it recalls the aesthetic of Sybold van Ravesteyn, the architect of the Blijdorp zoo.
Location: TU Delft, Interior Building Cities, Prof. Mark Pimlott
Collaboration: Kevin Santus
Year: 2018
Type: Studio Project
Awards: Published in the Argus magazin edition 2018 „Bold Initiatives“
CALCULATED UNCERTAINTY
“No city that lives is static. Calculated uncertainty and conscious incompleteness combined with benign fragmentation form the three canons of Design.” Cedric Price
The spirit of Europe threatens to fade away without sufficient opportunities for direct participation. As Henri Lefebvre explains, the possibility for more participatory democracies resides in the opportunities for users to participate in creating the built environment, because the production of space is an inherently political act. Thus, the aim of the project is to investigate the ability of users to control their own environment and to make an architecture with a responsive organisation, i.e., the building and its facilities act as catalysts for activities and adaptation over time. Furthermore, at a time when most artefacts, systems, and institutions are in an increasingly rapid state of change, we shall explore the potential of loose patterns of occupation.
An office tower in Brussels, which replaced the Maison du people designed by Victor Horta, will be turned into a building for the citizens of Europe. The European citizen’s house consists out of two elements: the hardware and the software. The role as an architect would be to provide the structure and spatial ordering – the hardware. The software – the operational programming and processes – would be placed in the hands of the citizens. In addition to the hardware, tools, would be offered, so that they can inhabit the space. Thus, the project would be an experiment in freedom. The power should be given back to those who are directly affected.
The hardware is based on a new spatial intervention – the open plan – by Victor Horta, where he combined vertical elements around which new and spectacular uses of space are deployed. This allows to produce an infrastructure which can enable different uses, and the aim is to introduce this idea of the open plan by Victor Horta. The base of the building will be transformed into a series of spectacular spatial sequences, where the staircase plays a major role as the element which at the same time separates and joins the different levels and spaces. While the larger programs can be placed in the base, the smaller ones such as dwelling, offices, cafés, library, etc. can be situated in the tower. The tower is currently used as an office space. The office plan with its generic building layout can be easily adapted to any use. Koolhaas calls it “zero degree architecture”. The advantage of the abstraction of the office plan will allow the invention of alternative housing configurations. The two cores of the tower will work as pocket space and support needs of inhabitants, workers or other functions. We shall find in it practical amenities. The tower shall as the base become a sequence of spaces where being alone and together can be negotiated constantly by the inhabitants.
Location: ETH, Prof. An Fonteyn
Year: 2017
Type: Studio Project
THE NEW GRAND CIRCUIT
The Morningside Heights Campus of the Columbia University with its large outdoor area in front of the Low Library offers a great public space. Furthermore, the upper north sector of the campus is used as a walk-through. However, despite this generous public outdoor space, there is a lack of a public indoor area on the campus. The aim of the new masterplan is to give three new accesses to the upper north zone of the Morningside Heights Campus and to reorganise it by providing places which invite to stay and circulate. Thus, the university creates in this area a new openness to the public, which will revitalise it.
The Grand New Circuit, one of three envisioned interventions at the upper north area of the Morningside Heights Campus, comprises a series of interventions gathered around a newly added indoor public atrium. The latter will break the closed character of the compact buildings in the northeast corner of the campus and open it up to the public. Currently, the northeast corner functions as the garbage area of the campus. Nevertheless, there can also be found some nice, but hidden places. The idea is to identify these spaces, maintain them, and give access to them. Therefore, instead of tearing down existing structures and rebuilding the area, the concept of the project follows the idea of Rem Koolhaas:
Since the urban is now pervasive, urbanism will never again be about the “new”, only about the “more” and the “modified” – Whatever Happened to Urbanism? 1995, p. 371
Thus, the aim is to work with the existing and to revitalise the area through punctual interventions which are based on the reuse and reprogramming of an existing space. A café, a bar, a yoga studio, and a rooftop running track with a stunning view of New York City’s skyline are only a few programs which will been added to establish a new public space.
Location: ETH, Prof. Xavier De Gueyter
Year: 2017
Type: Studio Project
TERRITORY OF POWER
The brief was centered on designing a holistic response to the site centered on the CEAGESP wholesale market, located in a neighborhood in the heart of São Paulo with the help of a given building – the Anhembi Tenis Clube in Sao Paulo by Artigas. The building consists out of concrete porticos. Repeated continuously they form a frame, where space is created through movement, rhythm, and position. Once the basic rules are set, variations are introduced.
A treasure map of the site was drawn including relevant element: the market structure, bus and train station, and the park. Furthermore, the site is surrounded with several neighborhoods, but traffic lines and walls seclude all of them and there is almost no access to the CEASGEP site. Following this perception, the vision emerged to break these walls and organize a social space of action. This intention is based on the theory of a territory of power, however, not in the sense of classical political geography where power rests with the state and is used as a strategy and control mechanism to keep the population at bay. Rather following the definition of Claude Raffaestin, a Swiss geographer, for whom territory is a mesh of relations of social actors allowing human action to occur. How do we get from a space to a territory of socio-spatial relationship of power? As territory is a product of actors according to Raffestin’s theory, a strategy was applied that manifests all sorts of relationships of power. In this approach they are translated through a system of nodes, lines, and the mesh. This entire strategy is used to strengthen social life and is a process over time.
While keeping the existing site, places of gathering, more specifically power were located. Those centralities represent the existence of collectivity doing an action and are the so-called nodes. On the site they represent the bus and train station, as well as the market itself. Once the nodes were defined, a relationship should be established between them, which should strengthen the human interaction. Thus, the repetitive porticos structure was used to create a promenade. From there on, a space of action was built between the promenade and the market to assure communication, social life, and power by adding more of this open simple structure. Over time old or damaged buildings will be torn down and the new structure will take its place. This forms a system of lines, which can adapt and take up any form of social activities. This leads to the third and last element: the mesh. While the lines are set vertically, the field of action underneath flows horizontally thereby creating a woven mesh. Finally, structures are being filled up with social life through different functions. The roof adapts to the various situations with different openings and underneath the given frame informality can happen which is expressed through different ways of constructing.
Ultimately, the approach is an attempt to create a spatio-temporal mesh optimizing the operational field of a group and its territory of power by using a simple structure, which can take up anything, thus, allowing human action to emerge.
Location: ETH, Prof. Marc Angélil
Collaboration: Sarah Weber
Year: 2016
Type: Studio Project
WELL COME: Lolland-Falster artfestival
The Great Escape is a „nomadic entertainment facility“ that temporarily injects a metropolitan dynamic in small towns through an array of events fusing culinary experiments, musical adventures, and multimedia expressions. The Great Ecape will travel the island from town to town, making use of harbord happenings, temporarily occupying public space, and quickly deploying a set of activities and spaces for social engagement throughout the day and night. It will then quickly pack up and move on to the next town leaving behind a trail of shared stories, communial dinners, and wine embued memories.
Location: Intern at RaumlaborBerlin
Collaboration: ON/OFF
Year: 2016
Type: Festival
COLLECTOR’S DREAM
Dealing with waste is an essential part of the architect’s everyday practice. The „collector’s dream“ questions common practice and tests the use of discarded materials as building materials. Collector’s dream was shown from April 13 to October 15, 2017 at the IGA Berlin in Marzahn.
Location: Intern at RaumlaborBerlin
Client: Berliner Stadtreinigung (BSR)
Year: 2016
Type: International Garden Exhibition
FIRE, WIND, EARTH, WATER & FOOD
How can a high-rise building use natural forces such as sun, wind and water to create a comfortable indoor condition and produce a sustainable and energy efficient ventilation in the building while at the same time give something back to the environment to create a cycle of life?
Design concept
To turn the existing EWI in Delft 2030 future proof, the building takes up the concept “Earth, Wind and Fire” by Bronsema Consult, but adapts and enlarges it. The idea is not only to use sun, wind, and water to improve the building to make it sustainable and energy efficient, but moreover to use its height and the existing double facade with its greenhouse effect to contribute to the solution of another issue which we will have in 2030: The planet becomes increasingly urbanized – by 2050 three quarters of the population will live in cities – and the density of developed areas increases, the natural world is being displaced, pressured, and marginalized which leads to food unsecurity. The ground is a diminishing percentage of the built area of a city, and it becomes more remote from people as they live and work in ever taller structures. In this context, vertical surfaces are an untapped opportunity to bring nature into the built environment.
Thus the fifth element that I want to introduce is vertical farming. It cannot only produce fresh and local food, cut transportation cost, enhance food security, but it can also save energy within the building envelope by providing shade, air treatement and evaporative cooling.
Location: TUDelft, Prof.ir. M.F. Asselbergs
Year: 2018
Type: Building Technology Project
BUCHEGGPLATZ
The Bucheggplatz is a gateway naturally prepared by a natural geological depression in the mountains that surround Zurich. A delicate tentacled structure curves over bus and tram interchange while the motorway roars below. After examining the wider urbanism emanating from this three dimensional network the brief of the project was to make a proposal for an intervention on the Bucheggplatz.
“It is to select and to apply whatever is great, elegant or characteristic … to show all the advantages of the place upon which he is employed, to supply its defects, to correct its faults and to improve its beauties.”
This quotation about Capability’s English Landscape garden forms the foundation of the intervention for the Bucheggplatz. The beauty of the Jacques Schader Pavilion and many other elements, which are hidden nowadays, should become visible again. Like deconstructing a house and thereby breaking the boundary between inside and outside and connecting nature with construction, the Bucheggplatz will be transofrmed into a landscape painting with the character of a hands-on experience by using existing features. The project consists of various interventions, which invite to discover new aspects of this location at different times of the day, such as enjoying a coffee at the community table in the morning, gazing at a pond during lunch at the pavilion-café or swaying on the swing in the evening sun. In addition, the reduction of streets and traffic islands will support the cohesion of the area, but by the connection to the Käferberg and the community center the park will also extend beyond its physical boundaries. Some elements of the English landscape garden will be incorporated to the Bucheggplatz, however, adjusted to present-day needs. Thus, instead of a temple, a café-pavilion represents the meeting place of today. The existing apartment, representing the villa of the English landscape garden, is transformed to a youth hostel to emphasizing the public space instead of the seclusion of a private park. Its terrace explains our way of intervening at the Bucheggplatz: the surface seems to be totally natural to the onlooker, but underneath it reveals a highly complex construction.
Location: ETH, Prof. Tom Emerson
Collaboration: Chisato Sado
Year: 2014
Type: Studio Project
DOPPELGÄNGER
All surveys are incomplete and subjective, however, it is a record, an attempt to retain something and to look more carefully for a future in what is there.
The Bucheggplatz Atlas, as a collaborative survey, is divided into themes, which are autonomous, but will come together to form an architectural description of Bucheggplatz.
The Doppelgänger being part of the archive theme was asked to be observed and researched and to retain, to make it survive, and also to change it with the help of line drawings and images.
Location: ETH, Prof. Tom Emerson
Collaboration: Chisato Sado
Year: 2014
Type: Survey, Atlas
WORKING IN STAGES
During the fall 2014 a series of stages within the ETH architecture departement have been built by the Studio Tom Emerson as a collective design build project in a way to re-see the public spaces of the school. These structures hosted an ongoing programm of exhibitions and events.
Location: ETH, Prof. Tom Emerson
Collaboration: Studio Tom Emerson HS14
Year: 2014
Type: Exhibition
24H COMPETITON – 1st PRIZE
As the garden is a process of growing, which starts today and will go on for ten years and more, a concept for the enclosure was developed, which focuses on the temporality and not on a final state.
Trees and ground plants were chosen to formulate this separation and thereby creating a new world. This seemingly natural is created in an artificial way, by using poles to mark the position of each tree. This will accentuate the act of constructing a garden as a human gesture. In the first years the poles will overtop the trees, but as time goes by the trees will grow and one day hide them. Thus, the poles will reflect the growth of the plants over the years und document the power of the nature, which supersedes the artificiality.
Location: ETH, Prof. Tom Emerson
Collaboration: Andreas Moroder, Oliver Burcher, Lukas Ryffel
Year: 2014
Type: Garden competition and realization
STUDENT HOUSING AT ROSENGARTEN
The idea for the student housing originates from the research of the backyards in the Rosengarten Atlas at the beginning of the semester. Based on this survey an inverted backyard should be created. I.e. the semi-private backyard should be turned into a public square by bringing the pedestrian ways inside to foster contact with the city life and down-scaling the original backyard to personal instances placed towards the outside of the perimeter to fit student needs.
Additionally, between the different student housing units, multiple public facilities can be found, such as a theater, a supermarket, a fitness center, a library or a café. They can all be used by both, the students and the public.
In order to grant an individual access to the newly created square, a vertical four story units was developed with the ground levels to be thought as the communal space. Each unit consists out of two houses connected with a staircase. The private rooms located on the upper floors are divided into a private bedroom facing the backyard and a studying room shared with one roommate with a strict view onto the square. Only a sharp cut façade separates the pedestrian from the student life.
All the units are being hold together through a continuous backyard surrounding the building. A self-supporting wall with independent openings, allowing a glimpse into the garden, forms the last layer towards the noisy street.
Location: ETH, Prof. Tom Emerson
Collaboration: Oliver Burch
Year: 2015
Type: Studio project
BACKYARDS
Survey making, re-imagined in drawing, will lead us from full-scale structures around the department outwards, towards the city, in ever-larger spatial investigations. Using improvisation and careful observation, we will seek new architectural possibilities in the world that surrounds us. And just like the bricoleur uses what is at hand, we will use and reuse history and memory just like we reuse space and construction to create spaces and buildings for an unknown future.
Location: ETH, Prof. Tom Emerson
Collaboration: Oliver Burch, Anreas Moroder, Lukas Ryffel
Year: 2015
Type: Studio project
PUBLIC BATH AT TÜRLERSEE
The delicate double deck locker facility, which winds elegantly down the slope, adapts itself due to its structure to the terrain and the existing vegetation. The construction accompanies the visitor on his walk to the water. The kiosk and the terrace, situated at the end of the building, open to the visitor a clear view of the Türlersee.
Location: ETH, Prof. Anette Spiro
Collaboration: Justine Prin
Year: 2014
Type: Studio Project
-22.987668, -43.245614
Starting from a given latitude and longitude a building should be developed, which was determined by its place. -22.987668, -43.245614 is located in Rocinha, the greatest favela of Brazil. The building takes care of the extreme topography and the narrow vacant lot by interlacing and stacking up and thereby reflecting the design and character of the favela.
Location: ETH, Prof. Christian Kerez
Year: 2014
Type: Studio Project
NOT YET TITLED
A rock (…) is first articulated through a process of sedimentation (the slow gathering and sorting of the pebbles that are the component parts of the rock). Then it is articulated a second time as the accumulated sediment is glued together by a process of cementation. – Manuel De Landa
The work Not yet titled is based on the idea of transferring an object from the outer “material reality” into the digital space and transforming it there in such a way that it in returns to its place of origin in another form – following the philosophical premise that there is a material world that exists independently of our mind. In this regard, laser-generated point cloud photography (Point Cloud) was the appropriate medium for solving images of their material basis.
In 1984 (14 years after the definition of the Unix-Time) Joseph Beuys realized his work Olivestone. The work consists of five old limestone basins used for oil decanting in the Pescara region of Italy. In the limestone basins he has set a matching, hand-made lime block, so that only a fine joint between the basin and the limestone block remains. This gap was then filled with olive oil so that the limestone block in the basin is slightly covered. Olive oil turns this work into a chemical system, indeed into a living organism. It is also the attempt of a vegetable-mineral compound. Lucrezia De Domizio Durini calls Olivestone a probe, “as an instrument that can record and broadcast information.” And she goes on to write: “The elements of Olivestone create an atypical communication process that is chronologically paradoxical.” While the limestone basin represents the past, the limestone block stands for the present and the oil for the future. In the course of the centuries to come, the oil should sink into the rock more and more, until it has been transformed back into the fertile primeval slime from which it originated fifty million years ago in a prehistoric sea.
Olivestone served us as a starting point for our own work. We scanned the five objects, transferring them contactless into the digital world. A code programmed by us will transform the digitized stones endlessly on the basis of a Markov-Chain. Both decay and growth processes are defined, which evolve by themselves after the setting. Our work is in a constant process and resembles even a living organism. However, the work can be materialized at any time – an STL file is provided that could be printed anywhere and multiplied infinitely. But only one file per state will be available worldwide. Thus, this allows the temporary constitution of a millisecond to return transformed into material space. It is the unique, object-static, momentary state of an intangible dataset that is constantly mutating virtually. The haptically intangible phenomena of digital media formats regain their own physicality for a moment. Can meaning thus escape the object and the physical escape the symbolic?
Location: ETH, Prof. Karin Sander
Collaboration: Michel Kessler, Lorenz Schmid
Year: 2017
Type: Art Project

